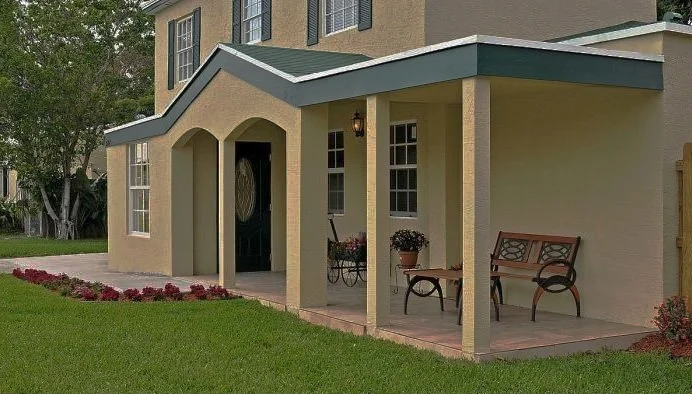A TRENDY SOUTHBEACH ESTABLISHMENT GETS A SIGNATURE LOOK.
Tosca is a 5000 SF Dining establishment on South Beach. This project involved an exterior garden, dining courtyard and a 500 SF addition to an existing 2000 SF restaurant, The design draws inspiration from Florida's European roots by incorporating a Mediterranean garden that includes a romantic meandering path through a very lush and native vegetation, a fountain inspired by il ponte vecchio in Florence, and various interactive and playful art pieces that are hidden in the garden. Tosca represents a story of innocent romance, a voyage through a path in a romantic garden that culminates at the most intimate, private and romantic table in the entire space, the VIP table seen below. The style and decor also drew inspiration from jet setting Europe and a lifestyle that was prevalent in the 50's where movies such as "La Dolce Vita' were created and opulence became a lifestyle for many.










































